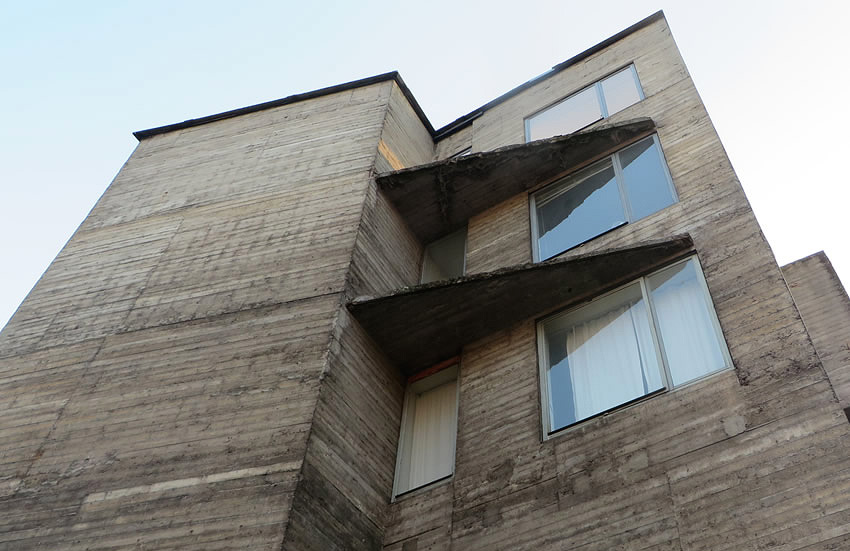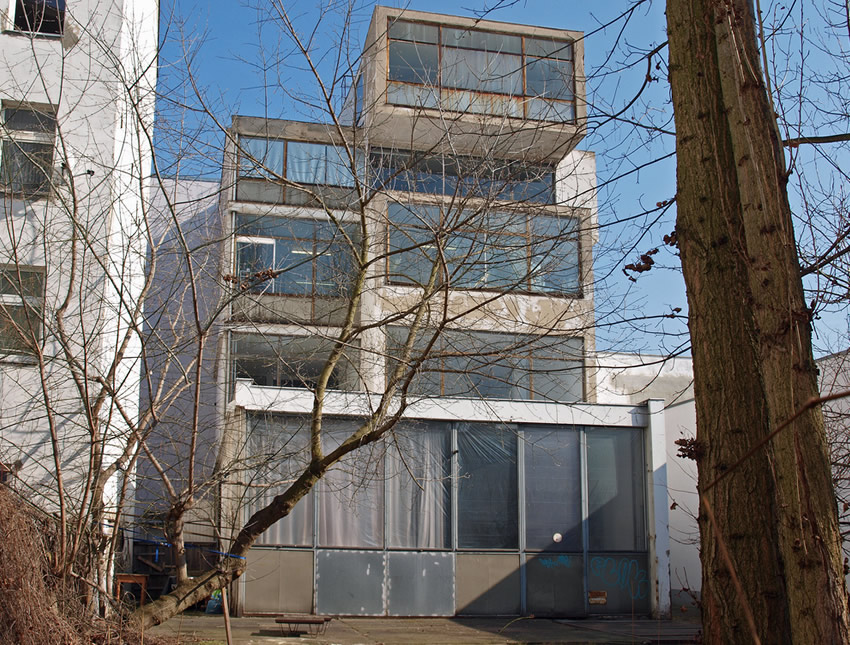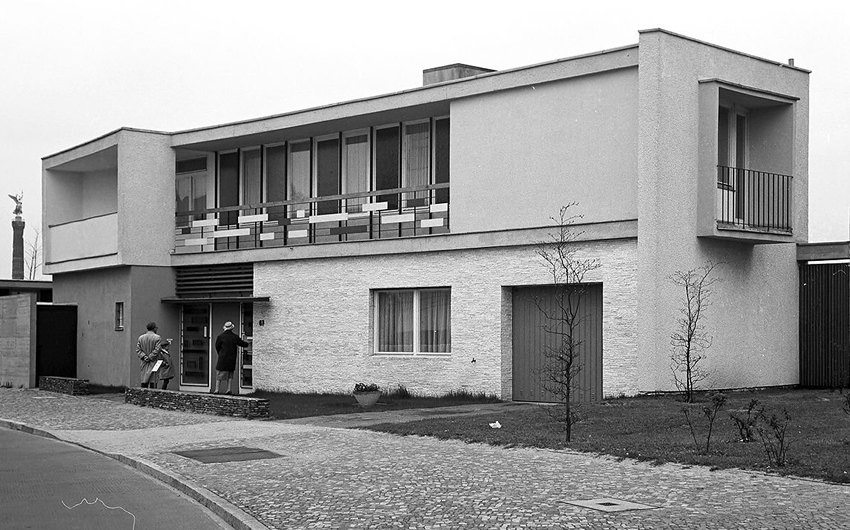Berlin
'Brutalism' and budget bites: the Ex-Rotaprint complex
Berlin is brimming with impressive former industrial spaces, but few boast as many architectural highlights as the Ex-Rotaprint complex in the district of Wedding.
What's more, its spectacular medley of post-war styles is largely the work of just one man: Klaus Kirsten (1929-1999), who could well rank as one of the most important modern German architects (almost) no one has ever heard of.
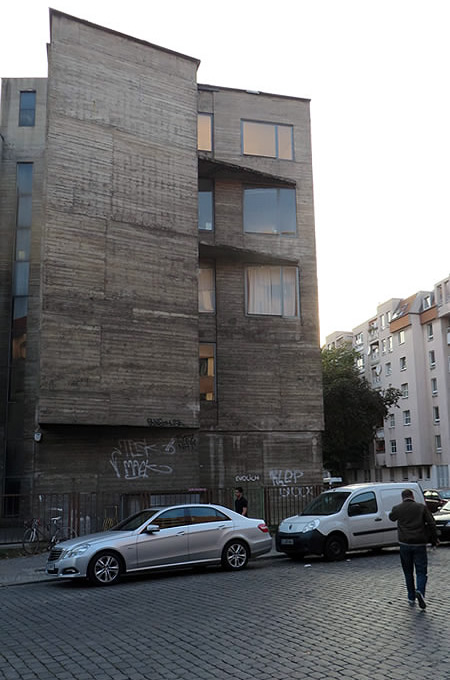
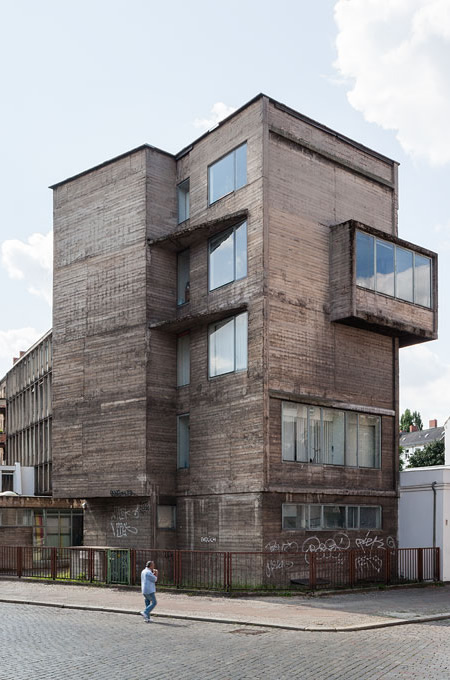
The former printing press manufacturer's headquarters was built between 1957 and 1959, and includes what appears to be an example of early Brutalist design - a five-storey tower on the corner of Gottschedstraße (above and page top).
In fact, its raw concrete facade was never intentional (the building remains unfinished), but this poised amalgam of boxy form is still a striking achievement for an architect who was only in his twenties when it was (almost) completed.
Even more extraordinary is a former workshop space consisting of stacked and nested glass-fronted concrete modules (below). Given that it's almost entirely concealed on the edge of the complex, this stunning example of post-war architecture is truly one of Berlin's hidden gems.
The once-mighty Rotaprint company ceased trading in 1989, and its former premises are now home to artists, small businesses, two stylish guestrooms and - if you need further incentive to savour the Ex-Rotaprint's architectural offering - the highly regarded 'Kantine' cafe, which many rate as one of the area's best options for tasty, budget-friendly bites.
It's good to see that a once-crumbling space has been resurrected so successfully, but perhaps it's time, too, that Klaus Kirsten and his future-foward designs also received the wider attention they deserve.
See also:
Lunch in a Nordic canteen
A trinity of churches
Wedding's alternative highlights
An unlikely outdoor art gallery
A '50s modernist church
ExRotaprint: Gottschedstraße 4, 13357 Berlin
Kantine:
breakfast from 8:30am-11.30am; lunch from 12pm-3.30pm
Further facts
Anyone intrigued by Klaus Kirsten's work can see more of it in the Hansaviertel, a flagship ensemble of modernist architecture built in the 1950s to replace a residential quarter decimated by wartime bombing.
A striking cluster of detached family homes in the Händelallee includes, at number 65, a property which the architect designed for himself, while the next door premises at 67 (shown below shortly after completion) was created in collaboration with Kirsten's long-term architectural partner, Heinz Nather.
Both buildings beautifully utilise the blocky, sculptural forms so evident in the Ex-Rotaprint complex, and easily rank among the Hansaviertel's most striking architectural works.
Scroll